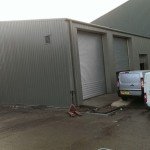Biomass Fuel House in Mansfield
We were contacted by a large printing firm in Mansfield. They were looking to invest in a biomass boiler, to supply the large facility with heating and need a biomass fuel store. We put forward a competitive price for the steel buildings, cladding and door supply and installation.
A challenge ahead for the new project…
Due to the large nature of the site, the biomass building had a number of large cast concrete dividing walls and internal pits. That could only be cast prior to the installation of the Steel frame structure and cladding.
This presented some installation design considerations, we we’re able to produce an installation plan that achieved the end goal and kept all those working on the project safe.
The Biomass fuel building is connected to an existing steel clad building, it’s external metal cladding is plastisol coated in Merlin Grey.
Adding the roof and cladding for the biomass fuel house
The roof, front and both Gable elevations are single skin non insulated metal box profile cladding . The rear elevation needed to be a fire boundary. So a Kingspan RW composite panel was used along with our fire boundary base cleats and the columns were fire boarded.
We also provided powered Industrial roller doors, vented louvre panels and personnel access doors.
The overall building installed was 15 meters wide, 19.3 meters long and 5.3 meters to eaves.






